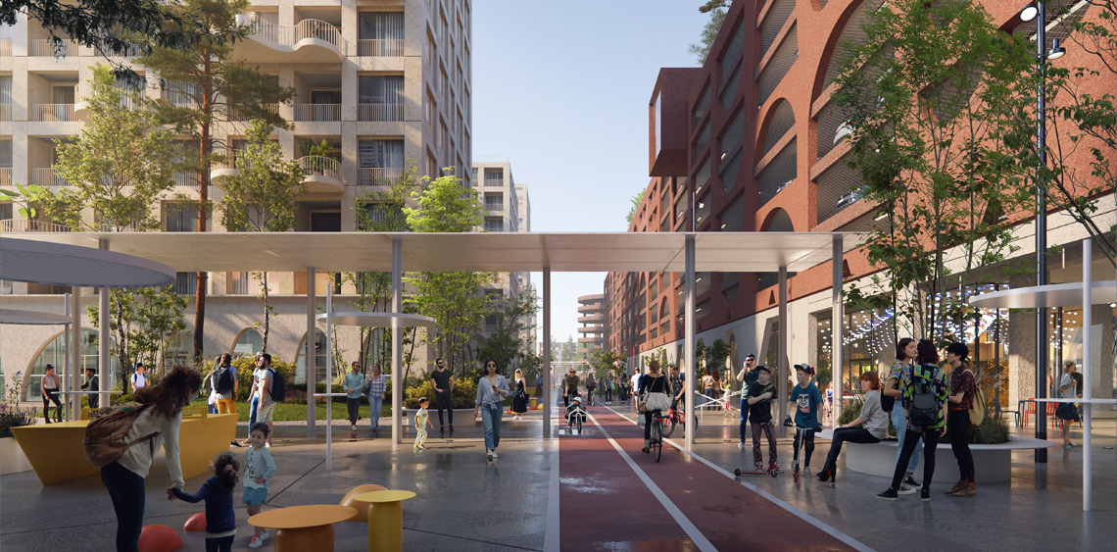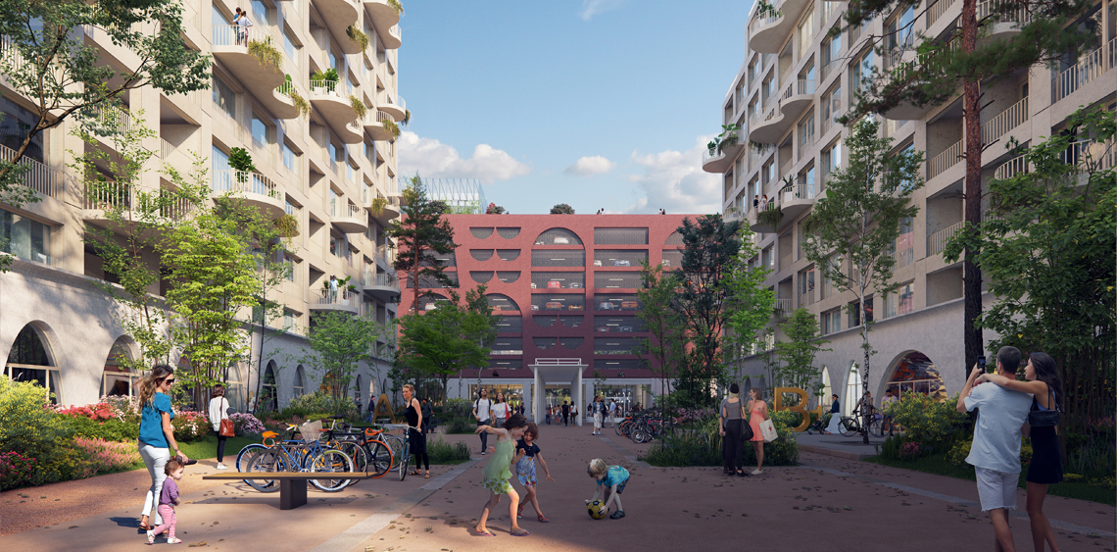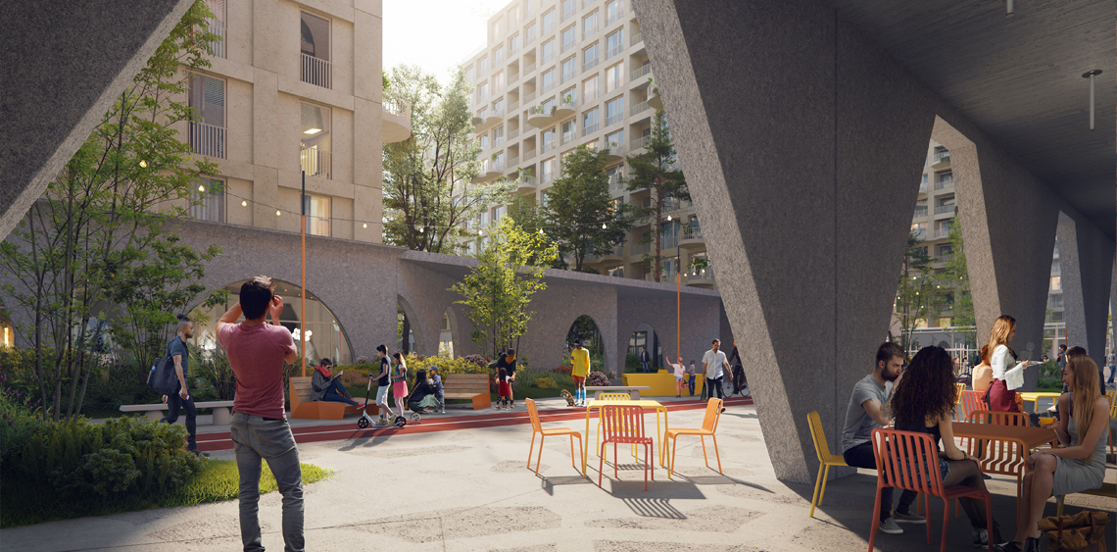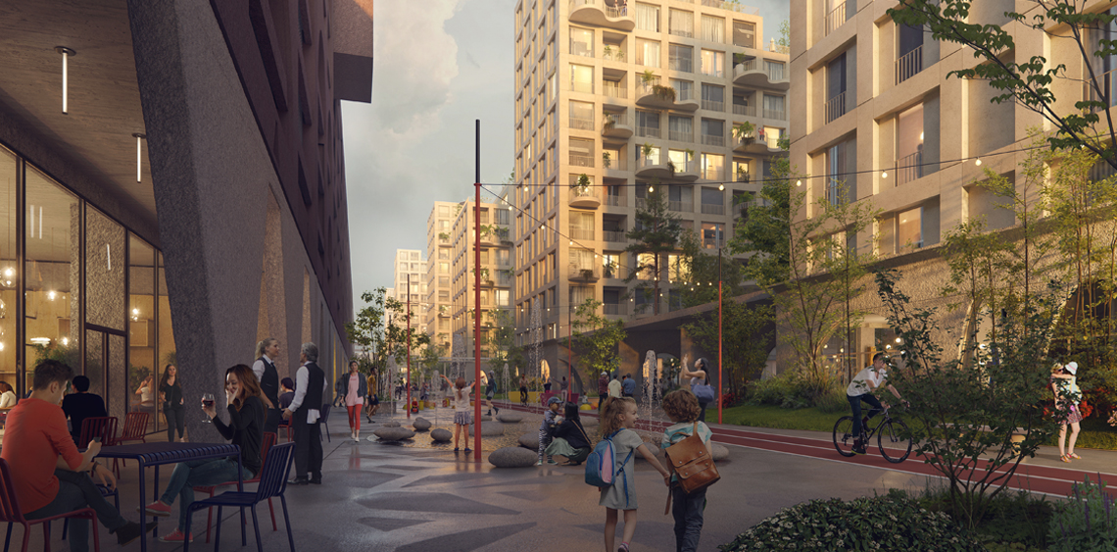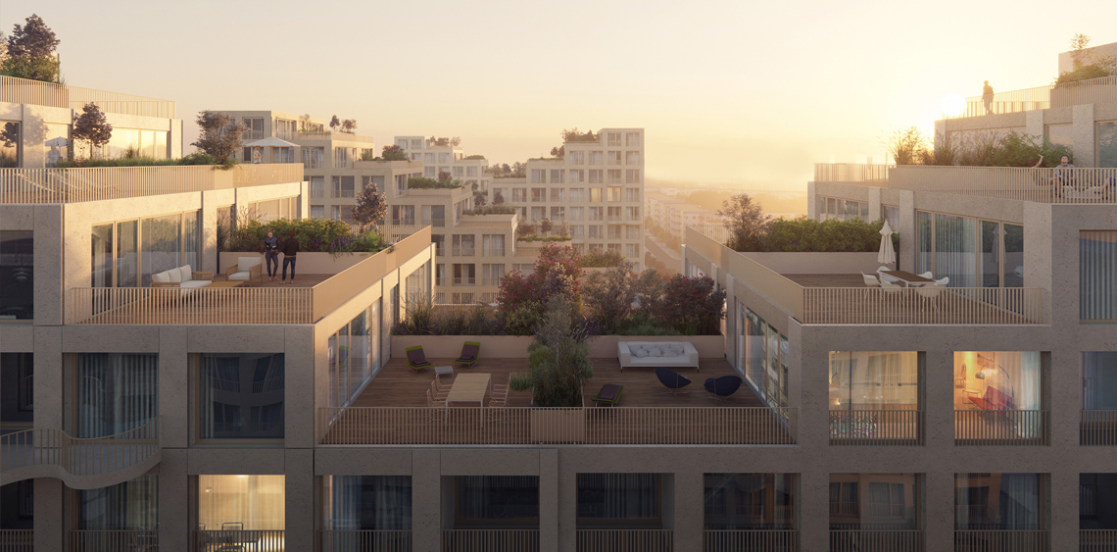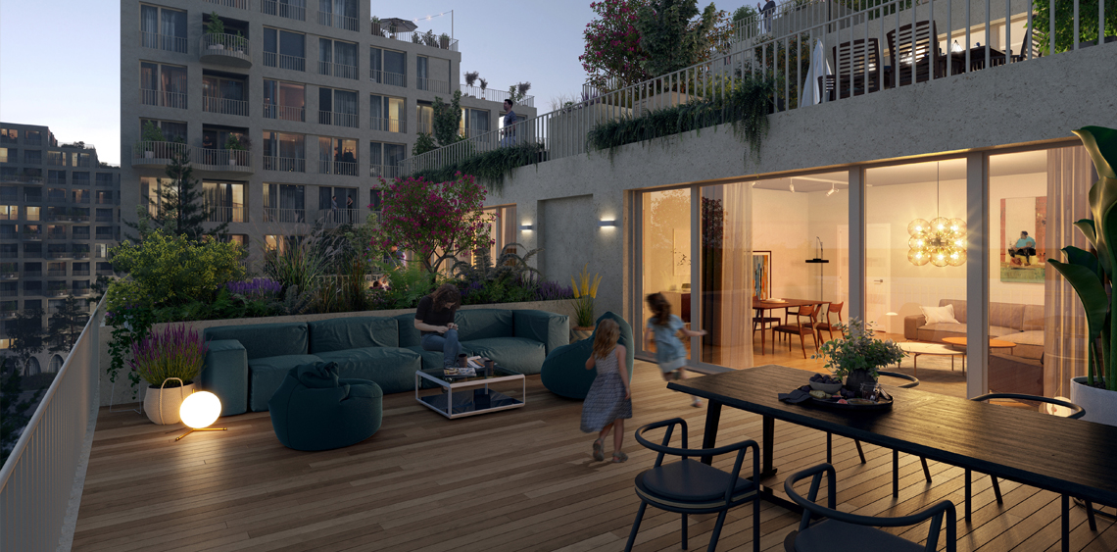Housing, Competition
Silk District
We are constantly seeking for a new model of urban living that will satisfy our growing expectations but also will propose positive scenarios of our everyday living, especially in an era of constant ecological, social and economic changes. Our proposal binds around several important issues top priorities on the world architects agenda: the climate change and the human behavior in relation with it; the sustainability of the buildings and investments; the quality of urban build environment; the changes provoked by the new pandemic crises; the quality of architecture as integrator of vision and p
In the past decades the world including Romania are witnessing climate changes that are expressing in severe weather conditions. Therefore a better insulation, thermal and hydro, of buildings is welcomed but more than that the exterior public space need to be adapted for better use with features for reducing the temperature registered on the ground level. The sustainability of an investment is defined not only with the use of certain amount of energy and carbon print or waste registered but with the life span of invested energy.

Nowadays we speak more and more about happy communities which give a sense of a life and success for a development of a project. It is clear that public, semipublic space, urban design and the surroundings plays role as important as the dwelling itself. Building a community is hard to achieve but it can be even harder without a space that encourages formation of the communities. Happy and healthy communities should be objective of any developer as this is guarantee for a sustainable investment.


In this matter positive and optimistic architecture can play a certain role. The design thinking should emphasize more the end user and the life itself as a joyful activity. Prosperity is defined differently in a different communities or categories but there is a common sense about the positive space which sustains an optimistic ambiance and positive way of living. In our opinion this character is to be found in each part of design, starting with the light that entirely fulfill a space, natural and pleasant to touch or see the materials and clear and open forms that embody easiness and openness.


The plot is situated near to the center of Iasi, even if it is a part of industrial area. Being situated not far from Cetatuia, Frumoasa and Galata Monastery, we took this fact as an asset. Not only the idea of enclosed and intimate courtyard but also the idea of portico has correspondence with them, more than that this closeness can be important also for the identity of the project.
The communities will be based on inhabitants of two buildings which will share the common inner semi-private garden. Those will be treated as quiet intimate and green spaces where inhabitants can spend their time in contact with nature. The public space defined by the residential units and parking unit -The Promenade is seen as a backbone of the project this is a space with a lot of shadow and sun but also good ventilation during the hot summer days. This space addresses the entire neighborhood and will function as focal point for the rest of the area. Being designed as an attractive and dynamic urban space and landscape design with playful features and accompanied with wide range of facilities and commercial spaces. The public space is being extended also on the parking roof with sport, leisure and community activities.





