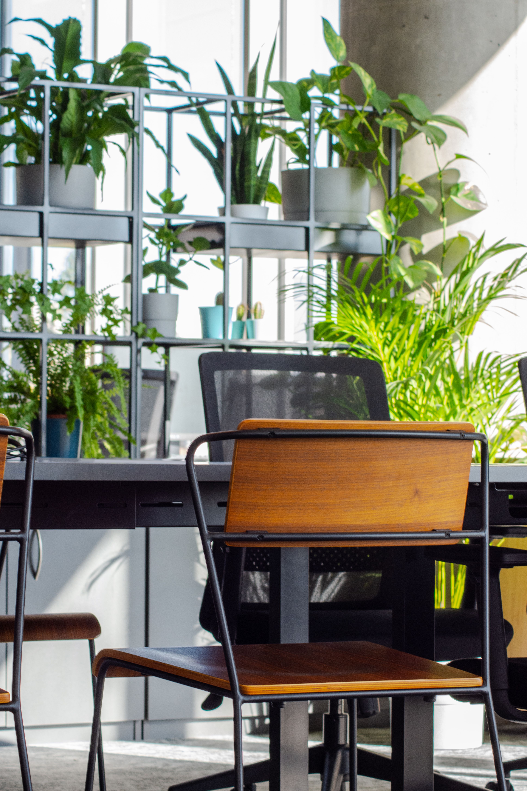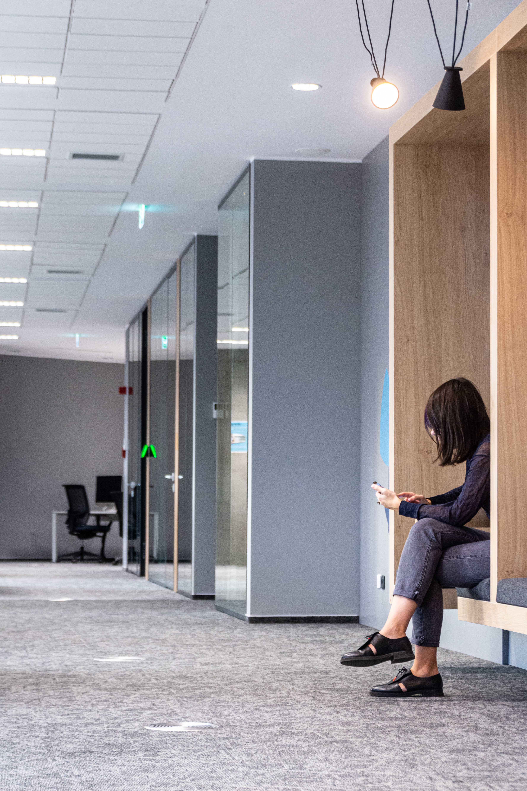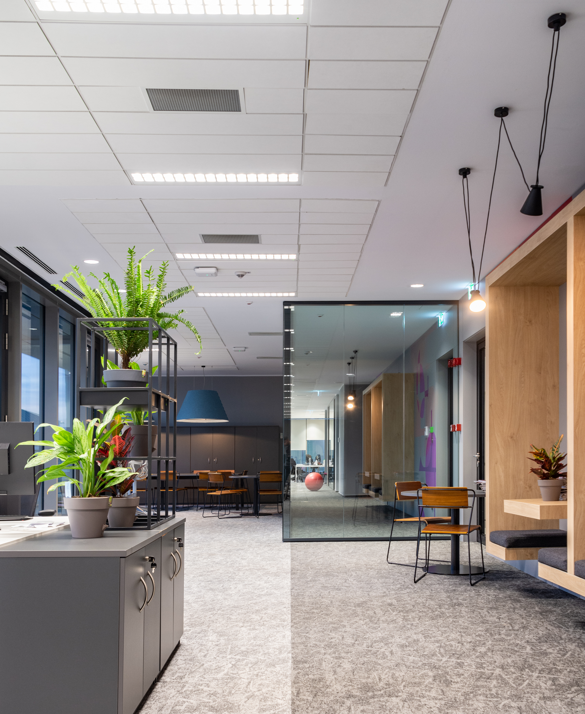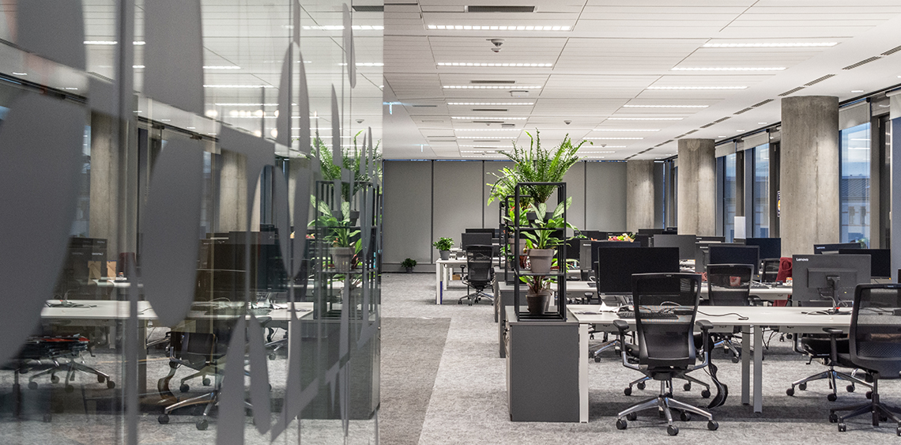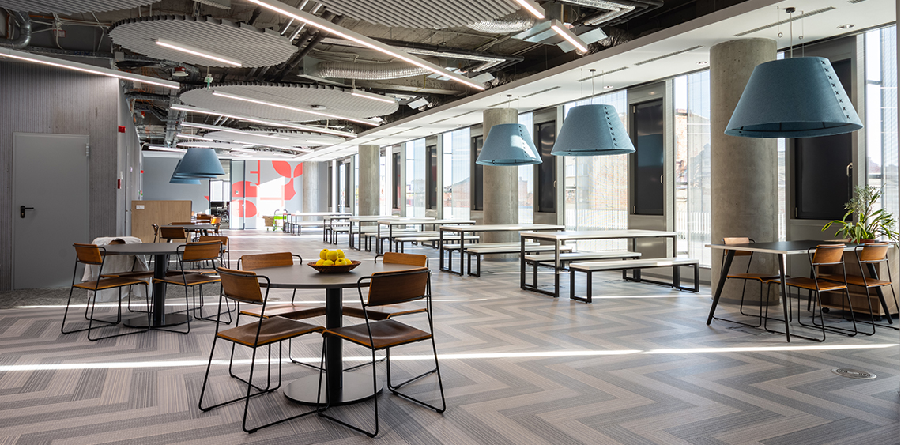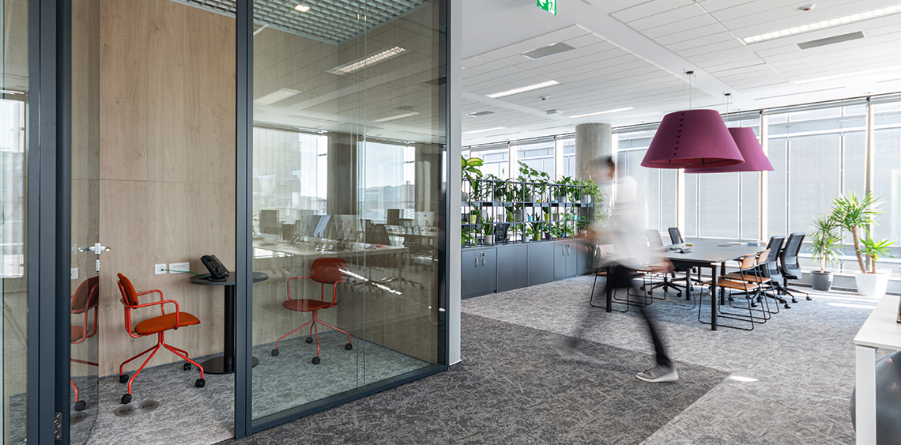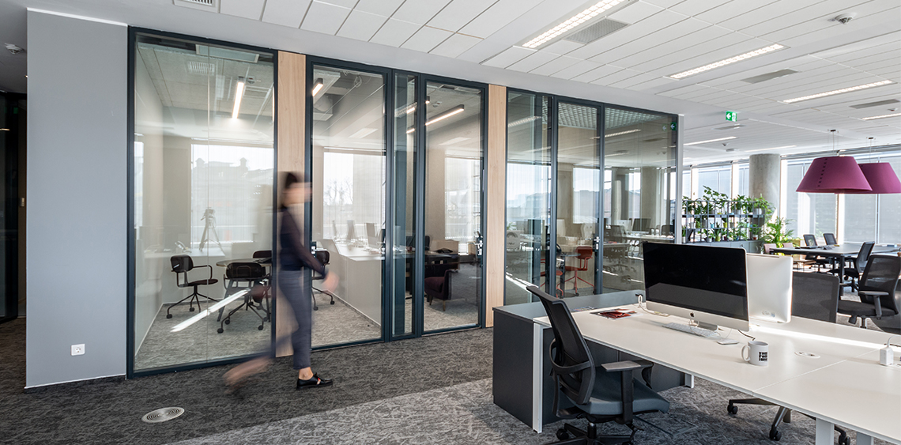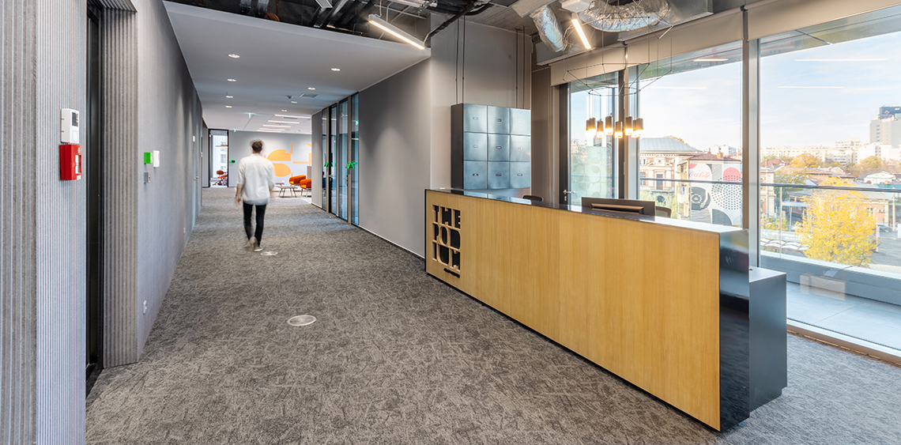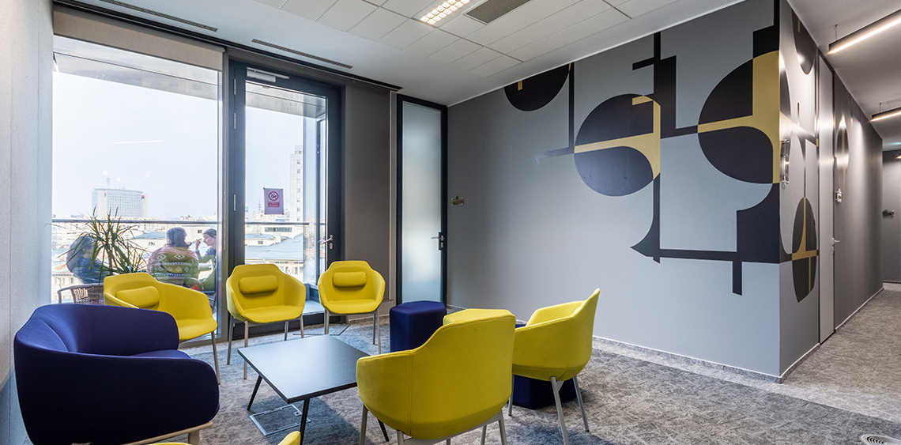Office fitout
WPP Offices
"Neutral with industrial influences" is the proposed line for the office area , marked by colour and texture accents and allows for flexibility of reconfiguration.
The 4 level space reunites the companies of WPP group, each with individual access. The common area with reception, meeting rooms and event areas and has access to a terrace.


"Neutral with industrial influences" is the proposed line for the office area , marked by color and texture accents. The neutral background supports the flexibility of reconfiguration between brands. Textured and assertive, finished with materials that define an elegant ambience, the common area has a generous height. Glass partitions and meeting areas set up each of the 9 offices. The vibrant color of the luminaires and the pieces of furniture animate the group discussion areas, and the open offices are divided in sequences by metallic furniture, visual and acoustic buffers.
