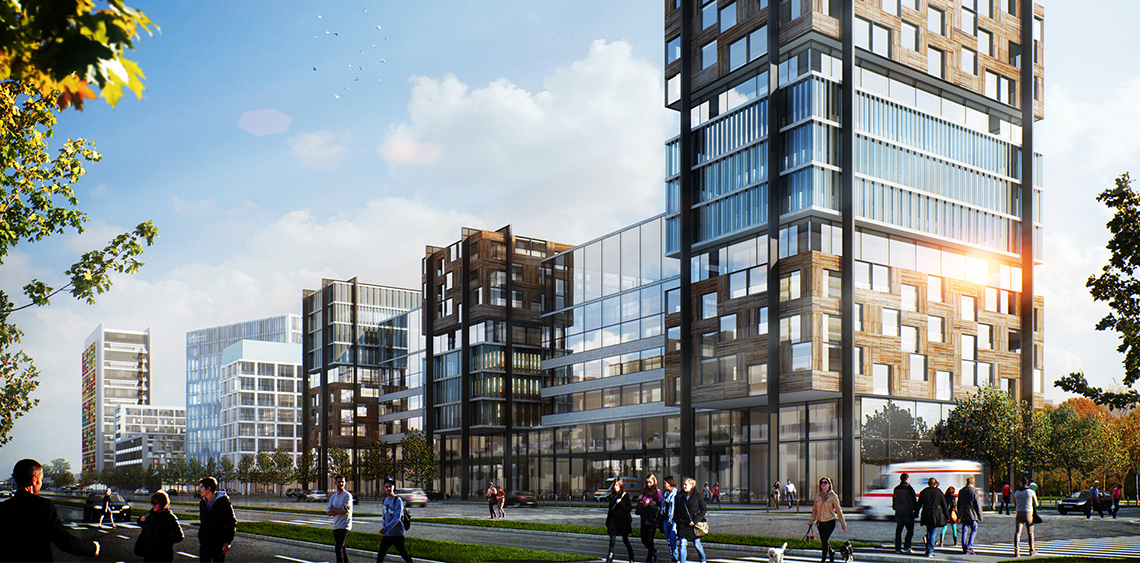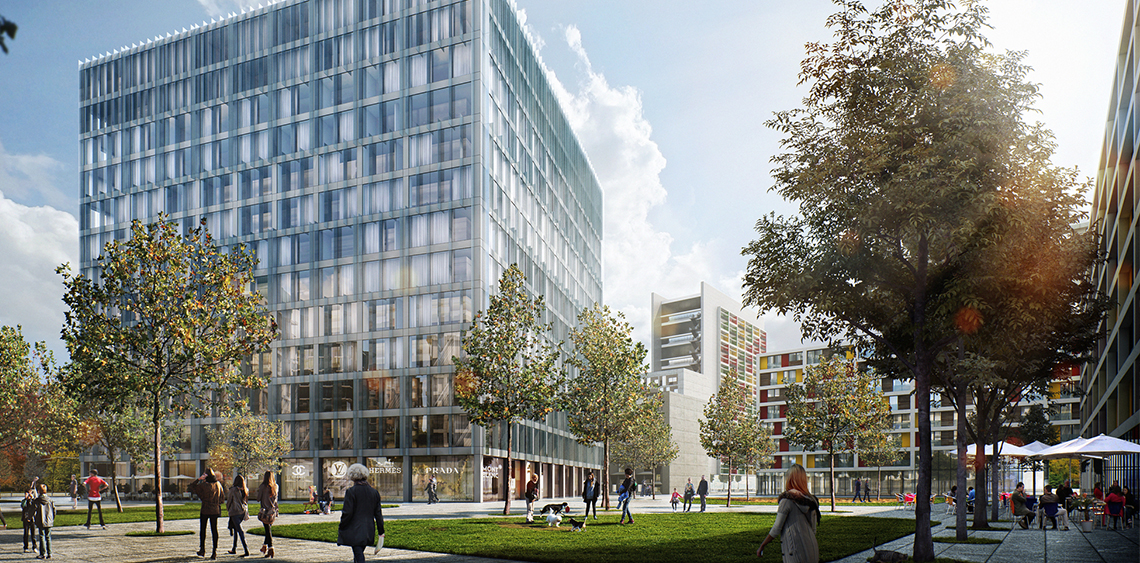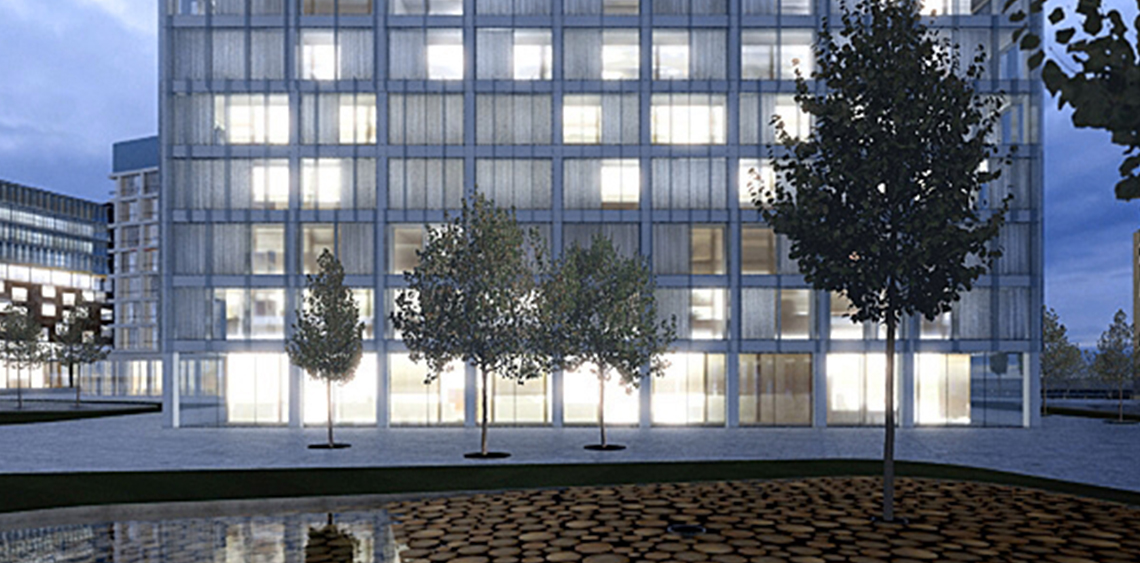Masterplan
Park Living Development
The client brief for this project was challenging a vertical start on a difficult plot in Bucharest, having lots of constrains. The brief included a 5 star hotel, a hospital, an art school, a campus for students accommodation and office spaces.
As the hotel was decided to be the focal point of the ensamble, all the rest of the buildings were organised around the hotel both functional wise and spatial wise.
Public space was designed to be the dynamic and commercial space which brings together and connect the hotel and all other facilities and buildings, offering a design for everyday use and a relaxing area.



