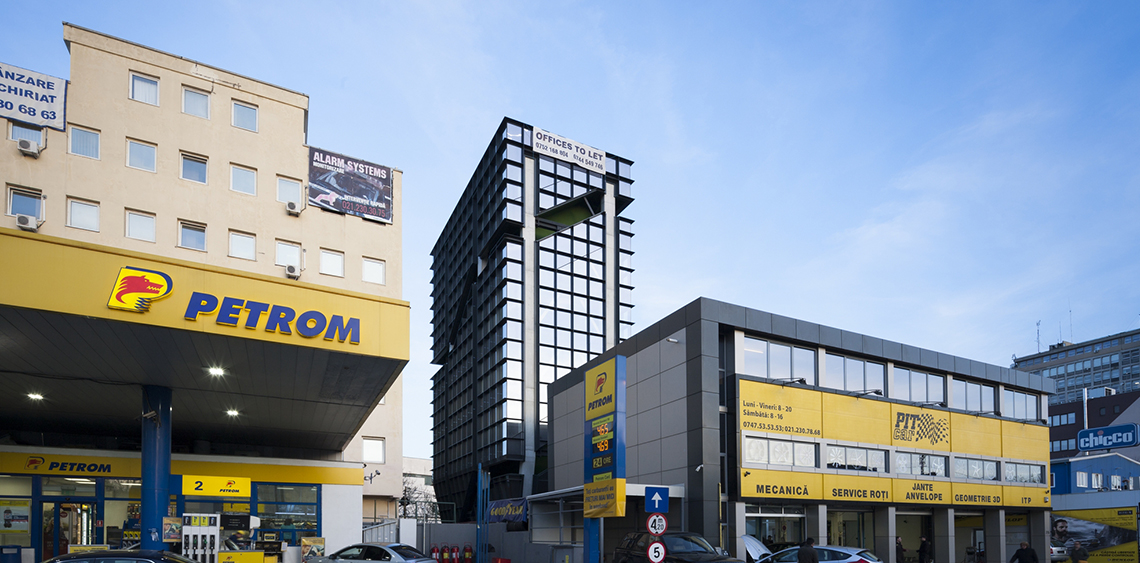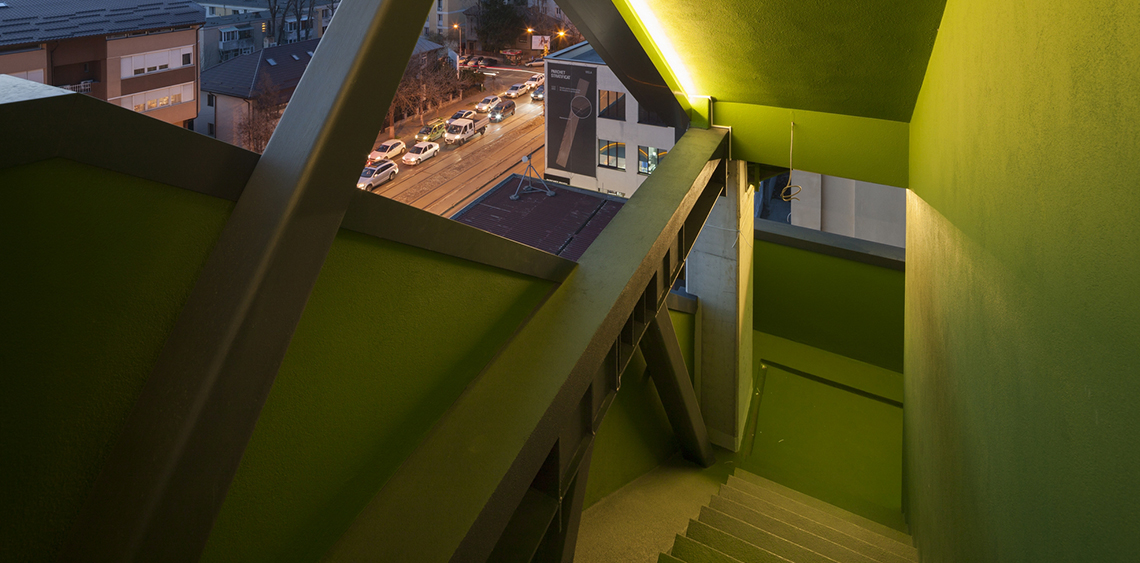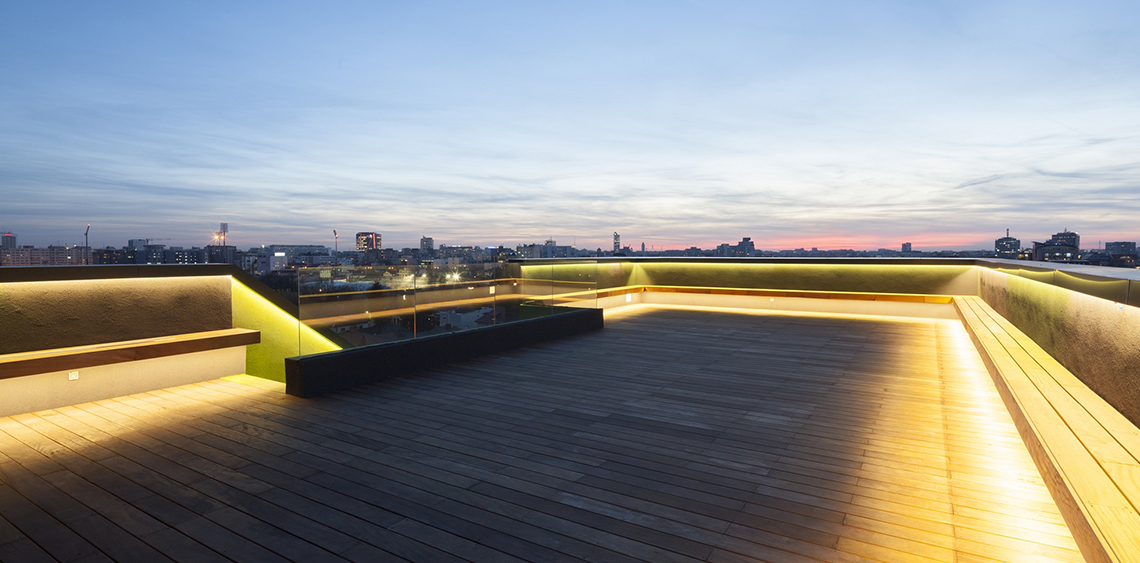Office
Paloma
The volume of the building is a result of terrain constrains corroborated with the intent of optimizing space: getting the most of a limited space in order to create a landmark. The extreme conditions challenged us to turn the building inside out.
The architectural concept grows in two directions: the interior-exterior relationship and the outer-volume relationship. Following the first direction we will opt for an "open space" concentrating the node on the north. To solve the problem of poor illumination that the site offers, we will introduce a filter: color. Colour can obturate, camouflage or even transform the exterior.
On the other hand, we discover that our plot sits between two streets of different landings. In this situation the front and the back become relative terms. The cardinal orientation of this tall and narrow building will be justified by the upper terrace where it would look over Barbu Vacarescu street as a periscope and from where it could be looked at.





